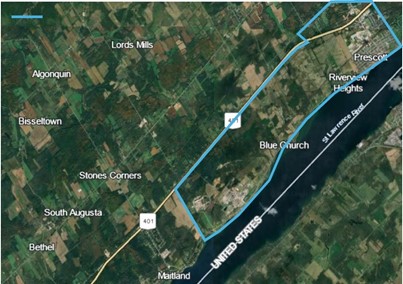Zoning By-Law
Prescott's Zoning By-Law governs the use of land in the throughout the town. The comprehensive zoning by-law divides the municipality into different land use zones and specifies the permitted uses and required standards in each zone.
The zoning by-law determines how land may be used, where buildings and other structures may be located, the types of buildings permitted and how they may be used, as well as lot sizes and dimensions, parking requirements, building heights and setbacks from the street.
Zoning By-Law FAQ's
The Zoning By-Law is a comprehensive land use by-law that governs where certain land uses and buildings can be established in the Town. It also regulates setbacks of buildings from property lines, the height of buildings, how much parking they must provide, the minimum size of lots, and various other development matters.
The 'zone' in Zoning By-Law comes from the basic principle that the Town is divided into a number of areas or zones where, for example, residential, industrial or commercial uses can be established.
The By-Law consists of a map showing the zones, and an accompanying set of regulations. Also provided in each zoning category is a listing of permitted uses within that zone. Additional information includes By-Law amendments which have been approved over the years.
All new development and re-development must comply with the Zoning By-Law. Some uses may have existed on a site before the most recent by-law and although they may not meet the by-law, they are allowed to remain as 'legal non-conforming uses' (sometimes referred to as a 'grandfather' clause).
Council can change the by-law, and any individual or developer can make an application (reviewed by the Planning Advisory Committee - PAC) to amend the by-law. You should contact the Planning Department for more information. If the change is minor, a minor variance may be possible, and is dealt with by the Town's Committee of Adjustment.
Dana Valentyne
Economic Development Officer
Town of Prescott
360 Dibble Street West
Prescott, ON
K0E 1T0
Phone: 613-925-2812 Ext: 6221
Fax: 613-925-4381
Email: dvalentyne@prescott.ca

